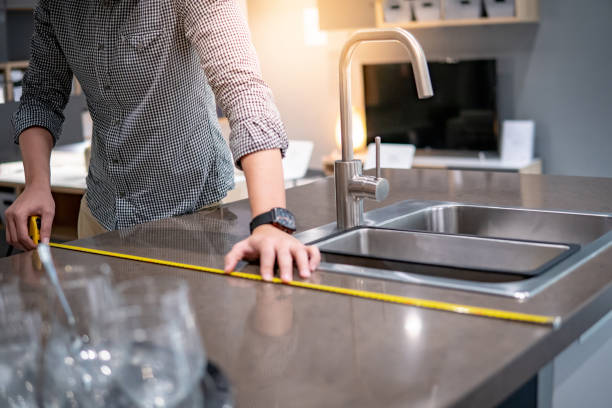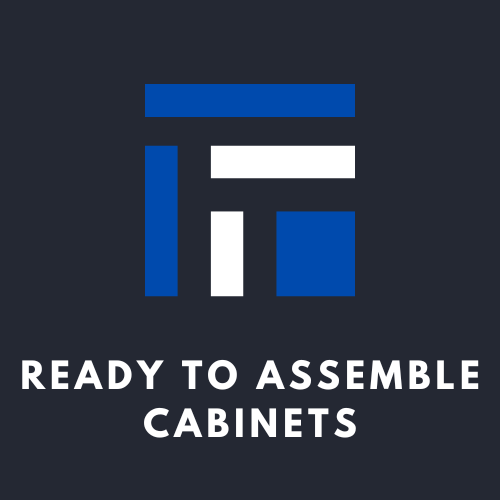
How to Measure Your Kitchen for Perfect RTA Cabinet Fit (With Measurement Checklist)
Share
Embarking on a kitchen renovation with Ready-to-Assemble (RTA) cabinets is an exciting step towards creating your dream space. But before you click "add to cart," accurate measurements are absolutely crucial. A precise layout ensures your cabinets fit perfectly, avoiding costly mistakes and frustrating delays.
As experts in RTA cabinets, we understand that measuring your kitchen can seem daunting. That's why we've put together this comprehensive guide, complete with a handy measurement checklist, to help you get it right the first time.
Why Accurate Measurements Matter:
- Perfect Fit: Incorrect measurements can lead to gaps, overlaps, or cabinets that simply don't fit.
- Efficient Planning: Accurate dimensions allow you to create a detailed layout and optimize your kitchen's functionality.
- Avoid Costly Errors: Ordering the wrong size cabinets can result in expensive returns and delays.
- Smooth Installation: Precise measurements make the installation process much smoother and more efficient.
Step-by-Step Guide to Measuring Your Kitchen:
- Clear the Space: Remove any obstacles, such as small appliances, rugs, or furniture, to ensure you have a clear view of the walls.
- Draw a Rough Sketch: Create a simple sketch of your kitchen layout, including walls, windows, doors, and major appliances.
- Measure Wall Lengths: Measure the length of each wall at countertop height, from corner to corner. Record these measurements on your sketch.
- Measure Wall Height: Measure the distance from the floor to the ceiling at several points along each wall. Note any variations in height.
- Locate and Measure Windows and Doors: Measure the width and height of each window and door, as well as the distance from the corner of the wall to the edge of each opening.
- Measure Plumbing and Electrical Outlets: Note the location and dimensions of any plumbing pipes, electrical outlets, and switches. These will impact cabinet placement.
- Measure Appliances: Measure the width, height, and depth of your existing or planned appliances, including the refrigerator, oven, dishwasher, and sink.
- Measure Existing Cabinetry (If Applicable): If you're replacing existing cabinets, measure their dimensions to help you determine the size and configuration of your new RTA cabinets.
- Double-Check Your Measurements: Accuracy is key! Double-check all measurements to ensure they are correct.
Measurement Checklist:
- Wall lengths (at countertop height)
- Wall height (floor to ceiling)
- Window width and height
- Door width and height
- Distance from wall corners to windows and doors
- Plumbing and electrical outlet locations
- Appliance dimensions
- Existing cabinet dimensions (if applicable)
Tips for Success:
- Use a metal measuring tape for accuracy.
- Measure in inches and fractions of an inch.
- Measure at multiple points to account for any irregularities.
- Record all measurements clearly and legibly.
- Take photos of your kitchen layout and measurements for reference.
- If you are unsure, hire a professional to measure the kitchen for you.
Using Your Measurements:
Once you have accurate measurements, you can use them to:
- Determine the correct cabinet sizes and configurations.
- Create a detailed kitchen layout.
- Calculate the total cost of your RTA cabinets.
- Ensure a smooth and efficient installation process.
By following these steps and using our measurement checklist, you'll be well on your way to a perfectly fitted kitchen with your new RTA cabinets. Remember, accurate measurements are the foundation for a successful kitchen renovation.
